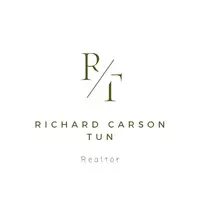$520,000
$499,999
4.0%For more information regarding the value of a property, please contact us for a free consultation.
80 S Dunton AVE East Patchogue, NY 11772
2 Beds
1 Bath
1,020 SqFt
Key Details
Sold Price $520,000
Property Type Single Family Home
Sub Type Single Family Residence
Listing Status Sold
Purchase Type For Sale
Square Footage 1,020 sqft
Price per Sqft $509
MLS Listing ID KEYL3588697
Sold Date 04/15/25
Style Cape Cod
Bedrooms 2
Full Baths 1
HOA Y/N No
Originating Board onekey2
Rental Info No
Year Built 1955
Annual Tax Amount $5,657
Lot Dimensions .3
Property Sub-Type Single Family Residence
Property Description
Welcome to this charming cozy 2-bedroom Cape south of South Country Rd where modern elegance meets timeless character! This updated home boasts a brand-new kitchen & bath featuring stainless steel appliances and new flooring and crown molding throughout. Enjoy the warm ambiance created by specialty lighting while abundant natural light pours through the new windows. The freshly painted interiors invite you to make it your own. Step outside to discover a spacious 1-car garage with a new door, complete with an attached workshop perfect for hobbies or remote work. The full basement with its private entrance offers endless potential for additional storage. The exterior features a beautifully paved walkway and a double stone driveway, all on a large parcel of land that provides plenty of room for outdoor activities or for trades that need parking for vehicles. This delightful home combines convenience, comfort, and charm! Economic gas heat and LOW LOW TAXES!! Eligible for STAR rebate too!
Location
State NY
County Suffolk County
Rooms
Basement Full
Interior
Interior Features Ceiling Fan(s), Eat-in Kitchen, First Floor Bedroom
Heating Natural Gas, Baseboard
Cooling None
Flooring Carpet
Fireplace No
Appliance Indirect Water Heater, Dryer, ENERGY STAR Qualified Appliances, Refrigerator, Washer
Exterior
Exterior Feature Mailbox
Parking Features Attached, Driveway, Garage Door Opener, Private
Fence Back Yard
Utilities Available Trash Collection Public
Private Pool No
Building
Lot Description Near Public Transit, Near School, Near Shops, Level
Sewer Cesspool
Water Public
Level or Stories Two
Structure Type Vinyl Siding,Frame
Schools
Elementary Schools Verne W Critz Elementary School
Middle Schools Bellport Middle School
High Schools Bellport Senior High School
School District South Country
Others
Senior Community No
Special Listing Condition None
Read Less
Want to know what your home might be worth? Contact us for a FREE valuation!

Our team is ready to help you sell your home for the highest possible price ASAP
Bought with Jones Hollow Realty Group Inc
CONTACT US
Phone

