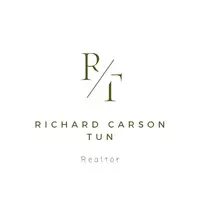46 Walbrooke RD Scarsdale, NY 10583
4 Beds
4 Baths
3,288 SqFt
UPDATED:
Key Details
Property Type Single Family Home
Sub Type Single Family Residence
Listing Status Active
Purchase Type For Sale
Square Footage 3,288 sqft
Price per Sqft $532
MLS Listing ID KEY848057
Style Tudor
Bedrooms 4
Full Baths 3
Half Baths 1
HOA Y/N No
Originating Board onekey2
Rental Info No
Year Built 1920
Annual Tax Amount $35,942
Lot Size 7,840 Sqft
Acres 0.18
Property Sub-Type Single Family Residence
Property Description
Location
State NY
County Westchester County
Rooms
Basement Finished
Interior
Interior Features Breakfast Bar, Eat-in Kitchen, Formal Dining, Kitchen Island, Primary Bathroom, Open Floorplan, Open Kitchen
Heating Oil, Radiant Floor
Cooling Central Air
Fireplace No
Appliance Dishwasher, Dryer, Stainless Steel Appliance(s)
Exterior
Parking Features Attached, Driveway
Garage Spaces 1.0
Utilities Available Trash Collection Public
Garage true
Building
Sewer Public Sewer
Water Public
Structure Type Stucco
Schools
Elementary Schools Seely Place
Middle Schools Edgemont Junior-Senior High School
High Schools Edgemont Junior-Senior High School
School District Edgemont
Others
Senior Community No
Special Listing Condition None
CONTACT US
Phone





