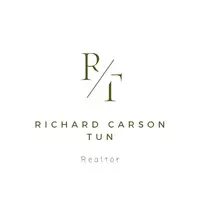12 Rolling Wood LN East Hampton, NY 11937
7 Beds
11 Baths
8,200 SqFt
UPDATED:
Key Details
Property Type Single Family Home
Sub Type Single Family Residence
Listing Status Active
Purchase Type For Sale
Square Footage 8,200 sqft
Price per Sqft $716
MLS Listing ID KEY858736
Style Traditional
Bedrooms 7
Full Baths 10
Half Baths 1
HOA Y/N No
Originating Board onekey2
Rental Info No
Year Built 2023
Annual Tax Amount $15,108
Lot Size 1.950 Acres
Acres 1.95
Property Sub-Type Single Family Residence
Property Description
As you step inside, you're greeted by a bright, open-concept kitchen outfitted with marble countertops, a spacious center island, and top-of-the-line stainless steel appliances—perfect for everything from casual breakfasts to lavish entertaining. The home unfolds into a series of refined living areas, including a formal living room, family room, dining room, and an expansive great room. For work and relaxation, there's a den/office, a quiet study, a private library, and even a fully equipped media room and gym.
Upstairs and down, each bedroom is thoughtfully designed, with en suite baths offering privacy and comfort for both family and guests. The primary suite is a true sanctuary, featuring a luxurious en suite bath and a generous walk-in closet. A cozy breakfast nook, two fireplaces, and a private guestroom add to the home's inviting atmosphere.
Step outside, and the estate's appeal continues with a 20x40 gunite pool, an outdoor shower, a screened-in porch, and a wide patio and deck area—all surrounded by a lush, irrigated lawn. The 3-car attached garage and long driveway provide both convenience and privacy, while the alarm system, central air, forced air heating, and private septic system ensure year-round comfort and security.
Every inch of this East Hampton haven has been crafted for both refined entertaining and tranquil living—a rare offering in one of the most desirable locales on Long Island.
Location
State NY
County Suffolk County
Rooms
Basement Finished, Full, Walk-Out Access
Interior
Interior Features First Floor Bedroom, First Floor Full Bath, Beamed Ceilings, Breakfast Bar, Built-in Features, Cathedral Ceiling(s), Chefs Kitchen, Crown Molding, Eat-in Kitchen, Entrance Foyer, Formal Dining, High Speed Internet, His and Hers Closets, In-Law Floorplan, Kitchen Island, Primary Bathroom, Master Downstairs, Natural Woodwork, Open Floorplan, Open Kitchen, Pantry, Sound System
Heating Forced Air
Cooling Central Air
Fireplace No
Appliance Dishwasher, Dryer, Oven
Exterior
Garage Spaces 3.0
Pool In Ground, Outdoor Pool
Utilities Available Cable Available
Garage true
Private Pool Yes
Building
Sewer Septic Tank
Water Other
Structure Type Advanced Framing Technique
Schools
Elementary Schools Contact Agent
Middle Schools East Hampton Middle School
High Schools East Hampton High School
School District East Hampton
Others
Senior Community No
Special Listing Condition None
CONTACT US
Phone





