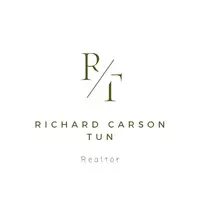915 School DR Baldwin, NY 11510
4 Beds
3 Baths
1,993 SqFt
UPDATED:
Key Details
Property Type Single Family Home
Sub Type Single Family Residence
Listing Status Active
Purchase Type For Sale
Square Footage 1,993 sqft
Price per Sqft $376
MLS Listing ID KEY858394
Style Colonial
Bedrooms 4
Full Baths 2
Half Baths 1
HOA Y/N No
Originating Board onekey2
Rental Info No
Year Built 1968
Annual Tax Amount $10,107
Lot Size 7,440 Sqft
Acres 0.1708
Property Sub-Type Single Family Residence
Property Description
Welcome to this beautiful, nearly 2,000 sq ft traditional home nestled on an expansive 7,000+ sq ft lot. Boasting 4 spacious bedrooms and 2.5 bathrooms, this well-maintained property offers a perfect blend of comfort and style. Enjoy versatile living spaces including a cozy family room, a finished basement ideal for a home office or recreation area, and a convenient 1-car garage.
Central heating and air conditioning ensure year-round comfort, while the tranquil, movie-like suburban neighborhood provides a peaceful retreat from the hustle and bustle. Located just minutes from the Southern State Parkway and Long Island Railroad, commuting is a breeze.
Don't miss this opportunity to own a piece of suburban charm with unbeatable convenience!
Location
State NY
County Nassau County
Rooms
Basement Finished
Interior
Interior Features Eat-in Kitchen, Entrance Foyer, Formal Dining, His and Hers Closets, Primary Bathroom, Recessed Lighting, Storage, Washer/Dryer Hookup
Heating Oil
Cooling Central Air
Flooring Hardwood
Fireplaces Number 1
Fireplace Yes
Appliance Electric Cooktop
Laundry In Basement
Exterior
Exterior Feature Other
Garage Spaces 1.0
Utilities Available Electricity Connected
Total Parking Spaces 2
Garage true
Building
Sewer Public Sewer
Water Public
Level or Stories Three Or More
Structure Type Cedar
Schools
Elementary Schools Grand Avenue Elementary School
Middle Schools Lawrence Road Middle School
High Schools Contact Agent
School District Uniondale
Others
Senior Community No
Special Listing Condition None
CONTACT US
Phone





